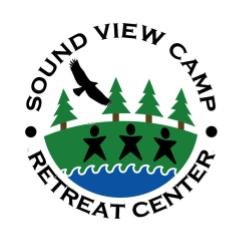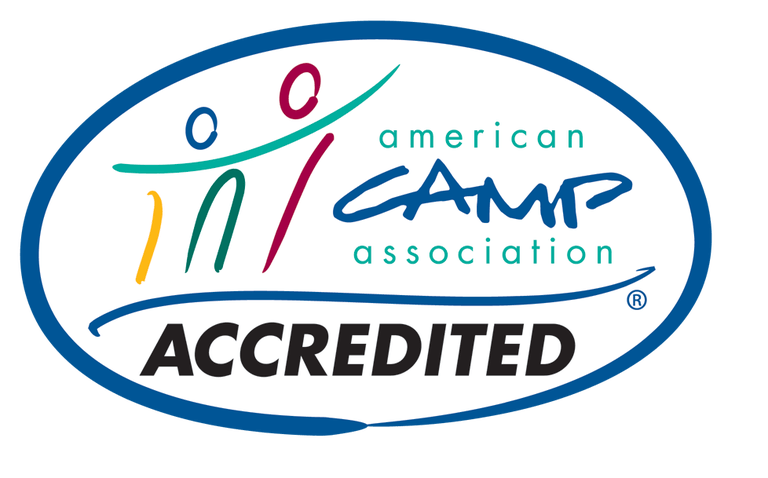The Master Site Plan - Final
/Our completed master plan map is now proudly on display in the dining hall. Beneath it are booklets to explain what this amazing map means. Orange dots represent existing structures whilst the red marks (there are a lot of them) would be new buildings.
This is the poster map which is displayed in the dining hall. You will have to zoom in a whole bunch to see the details and read the words.
We have the big map hanging in the dining hall to be a conversation-starter. The staff are always fielding questions about Sound View: Who owns it? What is the history? What else do you do? These questions are usually preceded with “We have had such a great time - this camp is so beautiful…” Our staff really enjoys working at Sound View and are anxious to share the master plan’s vision of the future. There is always the hope that a guest in the crowd could be the donor, mover, or shaker to help us along the way to a new lodge or program area.
It is also important to note that master plans do change. Trends change, building codes change, and what you see displayed may, or may not ever happen. However, it is wise to have a template for growth to refer to when opportunity knocks. Sound View has tremendous potential for youth/family ministry and environmental education. Naturally, the plan addresses growth in these areas - especially the need to build capacity to host larger groups which drive sustainability.




